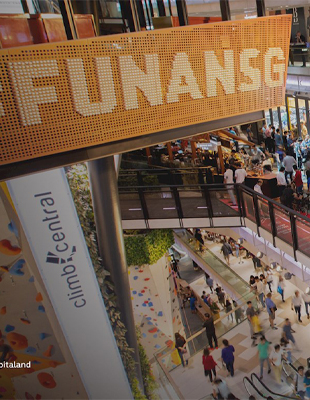Table of Contents
The challenge
CapitaLand needed to transform an old carpark complex built in the 1980s into an integrated development that is sustainable, people-centric and empowers occupants with new levels of flexibility and mobility. The development not only offers office spaces but retail, food and beverage, serviced residences and more.
93,350m²
The office landscape is evolving. Tenants who value premium office space expect intelligent building systems, agile and collaborative workspaces, accessible amenities, and mobility features such as end-of-trip cycling facilities. With more firms adopting a hybrid approach that entails both office-based and remote working since the COVID-19 pandemic, the need for future-ready and flexible workspaces has become more apparent than ever.
CapitaLand wanted to transform an old carpark complex built in the 1980s into a future-ready, integrated development that offers not only office spaces but also retail, food and beverage, serviced residences and more. It is, however, situated in the middle of the central business district, making it a complex process due to site-access constraints and tight construction timeline.
The solution
Arcadis helped the Client with managing costs to achieve their vision of adopting best-in-class designs, engineering and smart technologies to create a future-ready, integrated development.
51
During the tender stage, Arcadis carefully studied CapitaLand’s needs and requirements including design intents to deliver an accurate cost estimate. Arcadis also proactively engaged with design consultants and held engineering workshops to explore various design schemes on big-ticket cost items to align them with the budget. These helped the project to progress in a timely manner, and CapitaLand was able to award their preferred suppliers and consultants strategically and efficiently according to the allotted budget.
Arcadis also went above and beyond by introducing value-added services at the height of the COVID-19 pandemic. Knowing that physical site visits were temporarily restricted and deemed inconvenient due to extensive administrative procedures and swab tests, Arcadis used drones and 360°-camera technology to enable monitoring of site progress directly from laptops and smart devices and conducted trials at site. The introduction of this digital solution provided CapitaLand with an innovative and alternative way to address the challenging situation.
51
280m

The impact
Our efforts enabled the smooth and on-time delivery of the project which will redefine Singapore’s skyline and provide enhanced living and working conditions in Singapore’s central business district.
280m
Arcadis’ strategic advice during critical milestones of the project, and its effective management of cost and procurement issues enabled the smooth and timely delivery of the project. With its CapitaSpring development, CapitaLand has set a new benchmark in Singapore’s development space.
The building is equipped with future-proof technology, such as state-of-the-art facial recognition turnstile at the lobby, and a 18m high digital wall with sensors that can detect movement and displays creative animations in response. It houses a home-grown edible garden at the rooftop and 100 species of plants. It also features a public rainforest plaza and park that can host events, art installations and fitness sessions for the community. In the midst of it all is a green oasis that embodies the building’s green concept and provides tenants and visitors easy access to a natural, green space as they live, work and play.
Not done reading?
This also might be interesting for you
- Related Projects
- Related Insights
- Related Blogs





